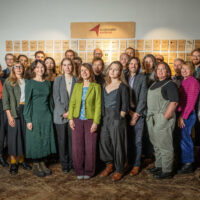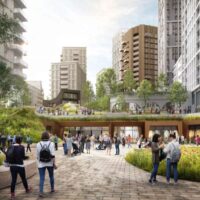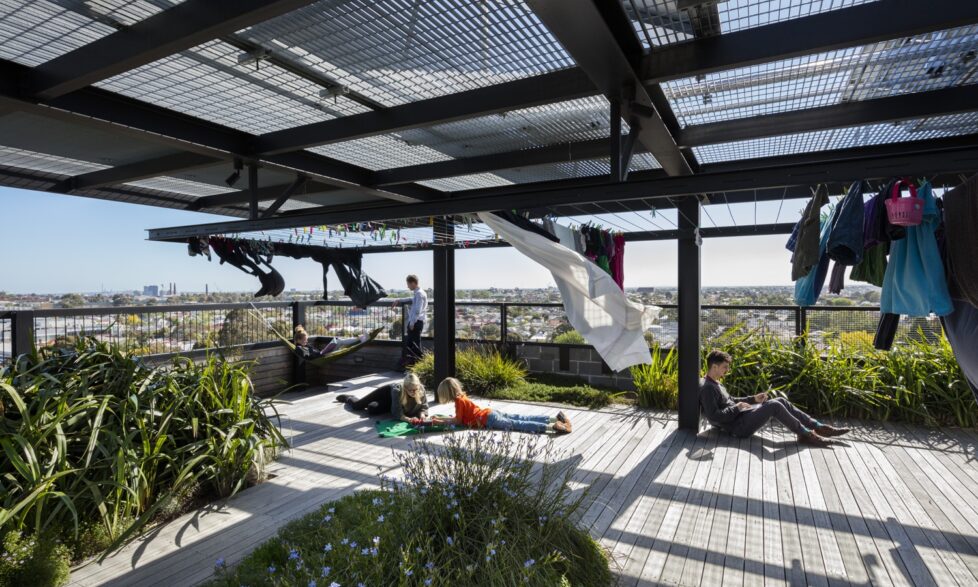The Commons
The Commons re-purposed an old industrial building in the heart of Brunswick, an inner urban area of Melbourne. The project team included:
- Small Giants, an organisation that supports businesses and projects that are focused on creating a more sustainable world; and
- Breathe Architecture, an award-winning architecture firm known for sustainability projects and more recently for the Nightingale Model informed by The Commons.
It aimed to set a high bar for the rest of the development industry, especially for small to medium scale development projects. This benchmark is achieved by incorporating a range of social initiatives, for residents and the surrounding community, alongside the environmental sustainability outcomes set for the project.
A place of sustainability and community
This development was designed to make it easy for residents to live sustainable lifestyles and connect with their neighbours.
The Commons is not only focused on the technical side of sustainable living, but is also a demonstration project, showcasing how sustainable communities can be delivered, both now and in the future.
Various sustainable technologies and initiatives are in place to help reduce the overall footprint of the building, including:
- Solar power for all apartments within the building, as well as solar hot water systems and hydronic heating throughout
- Thermally broken aluminium windows help to keep the dwellings naturally cool in summer, and retain heat in winter for minimum cooling/heating appliance use
- The materials used in the building envelope have been carefully chosen to contain low amounts of volatile organic compounds, and are recycled where possible, namely the bricks and floorboards (Moreland Energy Foundation, 2010)
- PVC alternatives have been used where possible.
The Commons has served as a prototype for many of the ideas inherent to the new Nightingale Model from material reductionism to the social impacts of shared facilities.
Project team and One Planet Living
During the construction documentation stage of the project, the One Planet Living principles were analysed and cross-referenced with the existing sustainability strategy in order to see if all aspects were covered. Many of the principles were met through the involvement of the Moreland Energy Foundation and Breathe Architecture at the town planning stage. It is the community and food aspects of One Planet Living that are being employed in the operation stages of the project, with current residents excited by the biologically productive rooftop, which in itself is creating a rich sense of culture and community.
Adam Borowski, Small Giants said “It’s clear that people have been more drawn to The Commons because of its sustainability focus, with the community having sold all of the apartments prior to completion of construction during a real estate market where many non-sustainable products struggled”. Small Giants were involved in the project from the planning permit phase.
Building and Environment
The project is located at 7-9 Florence Street, Brunswick, about 6km from Melbourne’s CBD. The new mixed-use apartment building is positioned in the rapidly emerging transport corridor between the Upfield Railway Line and Sydney Road, and is less than 50m from Anstey Railway Station.
The building sits on approximately 700m2 of old-industrial land and is home to 24 residential apartments, two retail spaces, three artist studios and a café. The design/project team were involved in assisting Moreland City Council complete a land-use planning zoning amendment, which will see the industrial district, between the railway line and main road, become part of a new residential district promoting connectivity to the local area.




