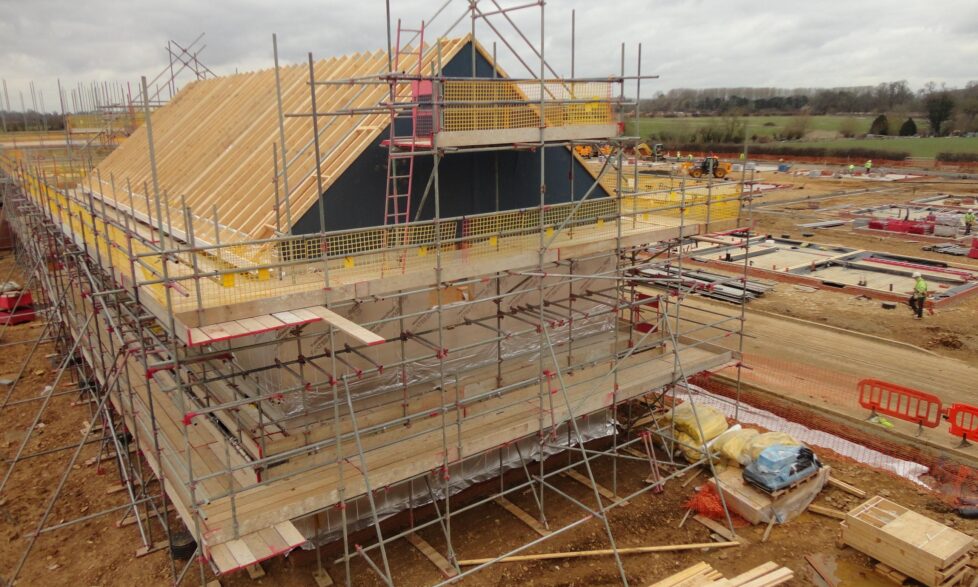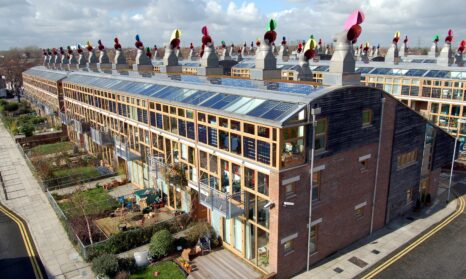10 ways to smash the energy performance gap in housebuilding
The ‘energy performance gap’ – the gap between the energy efficiency levels new homes are designed to achieve, and what they actually manage – is a well-known issue in the industry. With rising energy prices and an urgent need to cut carbon emissions, it’s a serious problem.
One of the challenges is that most new-build homes in the UK are delivered by large housebuilders using ‘design and build’ contracts. This means a central contractor manages a host of subcontractors that deliver different parts of a building. So you end up with projects made up of temporary teams of skilled tradespeople working on their own designs - each with a different set of difficulties.
At the end of a project, everyone disbands. This makes it very hard to extract learning and apply it to the next project. Knowledge largely sits with individuals and, often, decisions are made without the best person present. On top of this, construction requires quick decisions with priorities firmly on programme, cost and compliance. Can you guess where energy performance ranks on this list?
My top tips for smashing the energy performance gap
The bad news is, there’s no silver bullet to fixing the problem. The performance gap consists of multiple, frequently occurring, minor issues that occur through the design and build process.
The good news: we found that it is possible to significantly close the gap. For example, we’ve found that improved airtightness levels of 40% are possible.
The secret to tackling all the different clusters of issues that occur is all about having the right conversations with the right people, at the right time – throughout design, build and operation.
Here are some of my tips on what works:
- Communicate the project’s energy aspirations to the whole delivery team. Anyone designing, procuring and managing the project – from Managing Director to trainee level – should be involved.
- Ensure the design is sufficiently complete before starting onsite. Avoid construction details having to be made up onsite and include dimensions in drawings – yes, even for the smallest details!
- Carry out clash detection by always overlaying ventilation drawings with structural layouts to ensure designed routes are viable. This means that when ducting is installed it won’t need re-routing, which could result in higher energy use.
- Ensure your procurement process passes on key requirements to subcontractors. For example, highlighting airtightness requirements or commissioning requirements so they can be priced and included in the contract.
- Include the project’s energy aspirations in inductions for all new staff. A short presentation and posters onsite go a long way.
- Hold pre-start meetings onsite before a work package commences. The supervisor should always have a chance to discuss their plans and needs and the site manager will need to highlight all relevant and important details.
- Check on progress and evaluate quality during the process, not after. Always follow up with any new staff shortly after induction, when works can be influenced.
- Create benchmark plots. Take your time on the first plots to get everything right. Ensure both the client and subcontractors are happy delivering to this standard. Then proceed.
- Carry out testing/commissioning by an independent entity. It’s best to let the client commission the testing. Knowing that someone else will check your work can work wonders in getting it right first time.
- Report, record and learn. Always take time to record issues and note that when an issue occurs is not necessarily the time to address it next time around. Measuring allows for comparison. It also shows progress.
This blog was originally published on UKGBC on 31 May 2017





