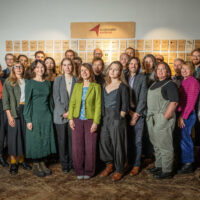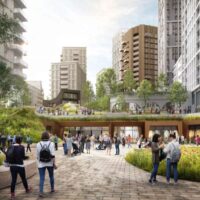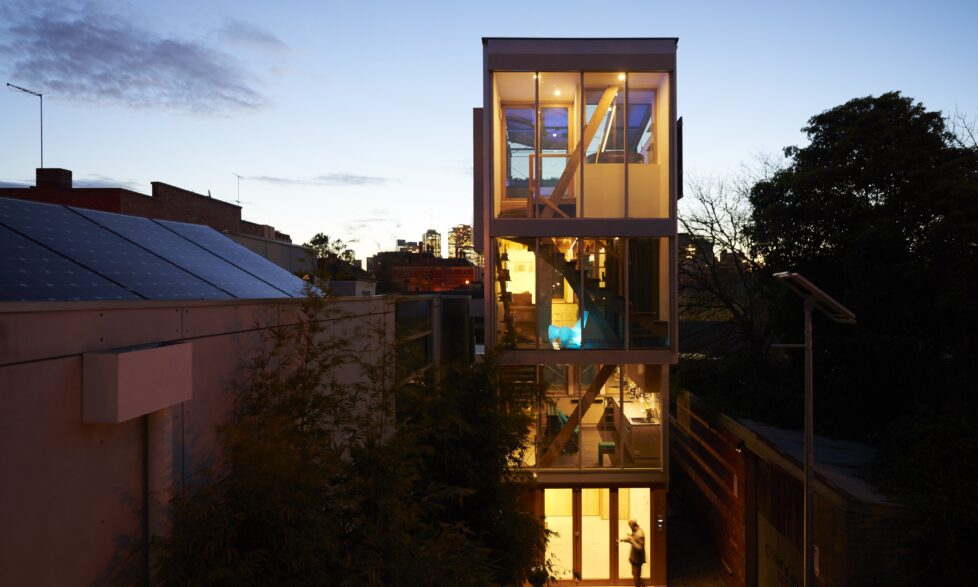5x4 Hayes Lane - the first home to be built using One Planet Living
After developing several townhouses in inner-city Melbourne, Ralph Alphonso was left with an alleyway occupied by a shed. Rather than let this space go to waste, he set about creating a unique, inner-city dwelling that would encourage discussion about how to achieve sustainable living and healthy densification in a city.
Measuring just 5 x 4 metres and set over three floors (with a roof garden), this innovative house - known as 5x4 Hayes Lane - used the One Planet Living principles to guide its design. The whole lifecycle, from conception to decommissioning, was done in an environmentally responsible manner while refusing to compromise on style, comfort or mod-cons.
During my recent visit to Melbourne, I was lucky to be given a tour around this exciting home that showcases just how much can be achieved on such a small-scale – as well as how flexible the One Planet Living framework can be.
From its solar panels, ground source heat pumps and rainwater collection to food-growing space and waste wood use, this small house has an even smaller footprint. And with its rooftop hot tub with views across the city, Ralph has made sure he is meeting health and happiness standards!
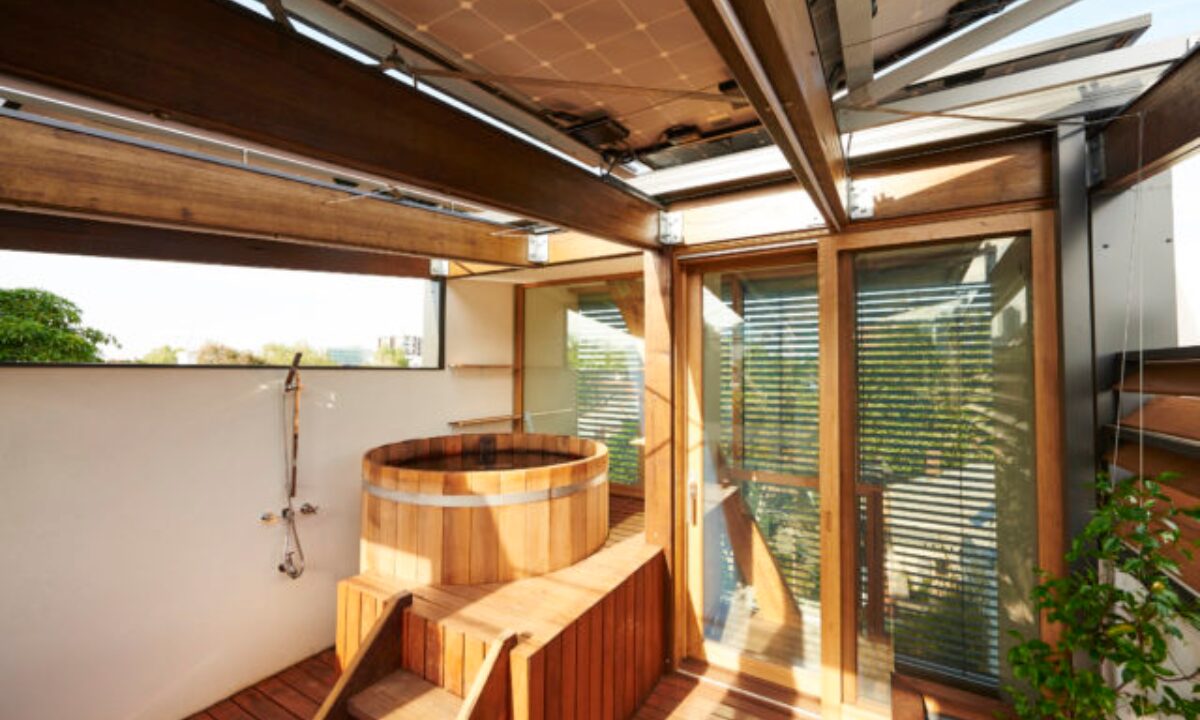
This is the first time that the One Planet Living Principles have been applied in detail to a single house. While considerations such as energy, water and materials are not dissimilar to a larger development, addressing other principles like culture and community or equity and local economy may seem less straightforward.
But Ralph’s project has taken these themes into account and is making a huge contribution to the sustainable community by documenting the entire project and sharing all of the designs, processes and technologies involved. He will also be running four public events per year from the house to share his learning. It’s a great example of how a committed individual can drive change in the construction sector.
The project is also an excellent illustration of how One Planet Living is about making a journey – taking one step at a time to get from where we are today towards truly sustainable ways of living. Ralph has made changes to his own lifestyle – swapping car-racing for green construction materials and public transport. Though he admits his food footprint still needs to be addressed and is looking at taking up weekday vegetarianism in the future!
Big sustainability ambitions, clever design - the technical info
Zero carbon in use
To help keep it warm in winter and cool during Melbourne’s fierce summer heat, this is a well-sealed, super-insulated house that uses phase-change materials in the walls. They turn from liquid to solid as the building warms and cools, absorbing heat when it heats up and releasing it when it cools down. When Ralph’s home is sealed off from the exterior heat or cold, mechanical ventilation with heat recovery keeps the air inside fresh. Even so, the house requires some heating in the winter months and some cooling in summer by blowing warmed or cooled air through the home. This relies on an electrically powered ground-source heat pump with twin boreholes extending 65 metres below the house to circulate water through the pump. In summer the heat pump sheds the heat generated from cooling the house below the ground while in winter it uses the abundant low-grade heat in the earth to warm the 5×4 home. Over the year, the electricity generated by the photovoltaic panels (with 4 kilowatt peak output) should more than cover Ralph’s total electricity consumption. The home has high-efficiency electrical appliances and lighting throughout.
Water-saving
Living in a water-stressed Victoria state, Ralph wants to cut his water use below 90 litres a day, compared to a Victoria standard of 150 litres per person a day. His home uses low flush toilets and highly water-efficient appliances, but the biggest saving in tapwater consumption comes from harvesting rainwater from the large roof of the next door house (which he had also built earlier on). Rainwater is perfectly good for toilet flushing, washing clothes and watering plants.
Low carbon footprint from construction
The 5×4 home’s structural beams, floors and ceilings, walls, window surrounds, stairs and furniture are all made from sustainably-sourced timber, reducing the building’s carbon footprint and making it a carbon store. Much of that wood consists of laminates; short pieces of wood left over from sawing which have then been glued together in thin layers to make a very strong and attractive building material. And it comes from sustainably managed hardwood forests in Victoria. There is a hefty concrete floor slab at the base of the house and some concrete blockwork on the bottom floor, but these use concrete with a much lower carbon footprint than standard concrete.
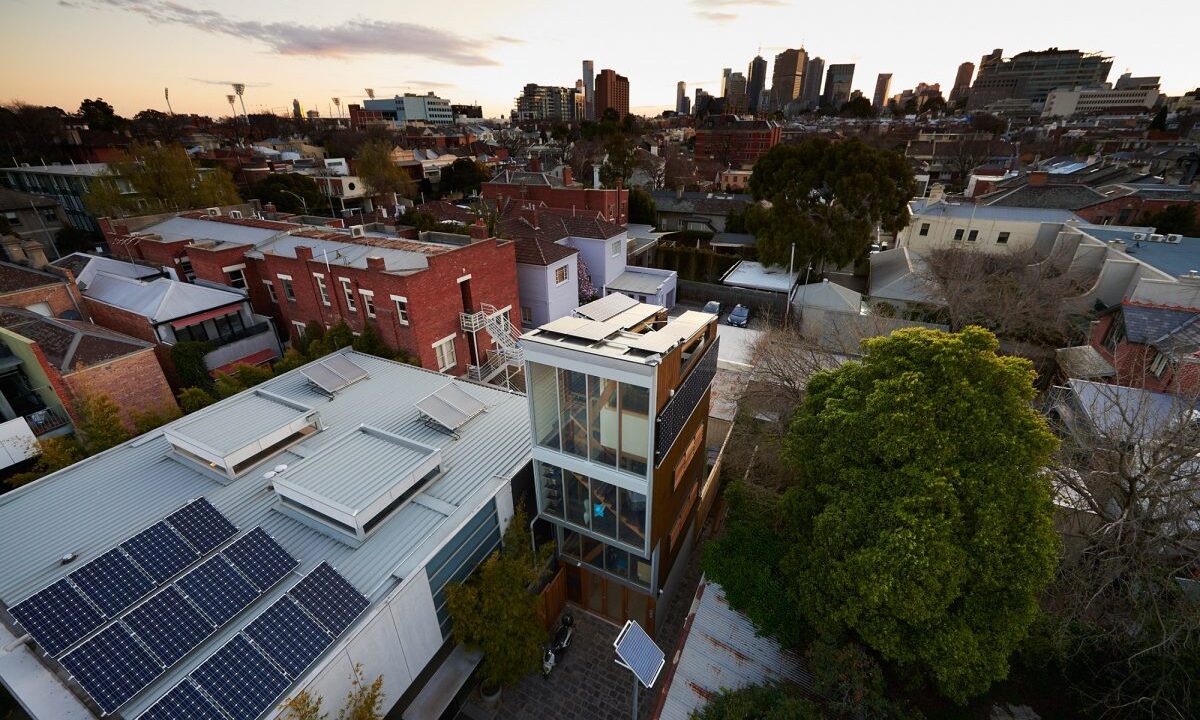
Growing food, providing green space
Despite being on a tiny, inner-city site, one facade of the 5×4 house is festooned in greenery, including herbs, fruits and vegetables. The upper two floors and the roof garden have large external window boxes with an automatic irrigation system that uses stored rainwater.
What did it cost?
Ralph estimates the building cost 300,000 Australian dollars. To that should be added about AUD 100,000 for the cost of his labour – he built much of it himself – and AUD 60,000 worth of support from a wide range of suppliers of services, materials and equipment. That takes the total to around AUD 460,000 (£212,000). However, the completed house, just outside Melbourne’s central business district, has been valued at AUD 800,000 (£374,000).
Where next?
Ralph, who has been living in the 5×4 home since its completion in June 2015, reports that all the sustainability features are working well. Its performance will be extensively monitored. The project is in the process of updating its One Planet Action Plan, which covers both the development of the building as well as Ralph’s journey as an ‘accidental environmentalist’. As part of several research projects, the 5×4 project offers valuable examples of One Planet Living in practice and will continue to promote the possibilities for sustainable construction and lifestyles.
It was also featured on Grand Designs Australia.
