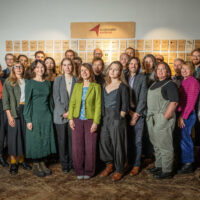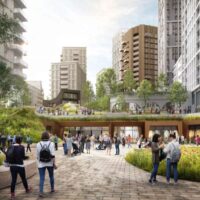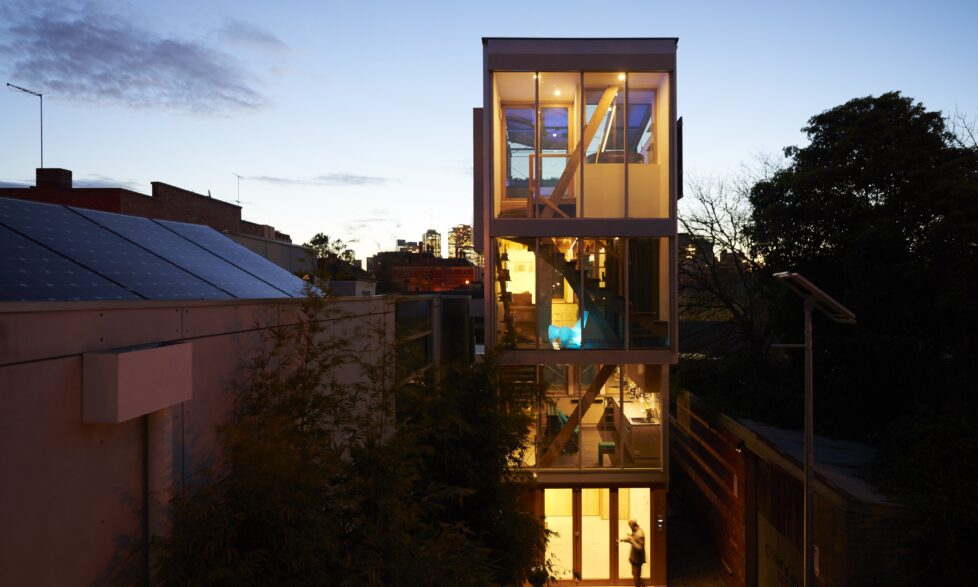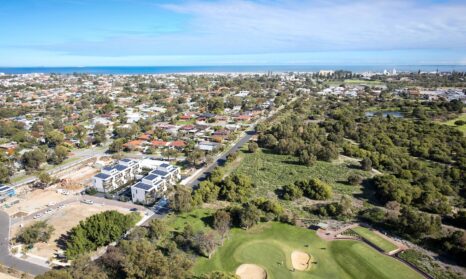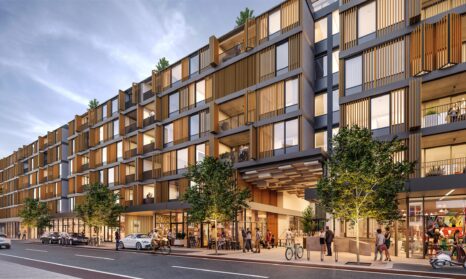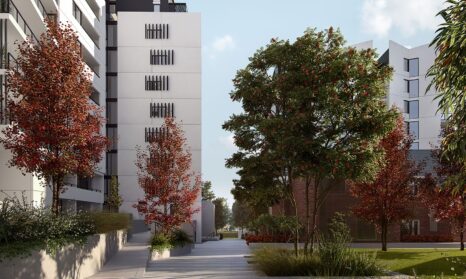5x4 Hayes Lane
Built on a plot measuring just 5 x 4 metres and set over three floors with a roof garden, this innovative dwelling and workplace was developed to demonstrate and encourage discussion around how to achieve sustainable living and healthy densification in a city.
History of the 5×4 Project
Ralph Alphonso, the project manager and owner builder, had developed several town houses in inner-city Melbourne, Victoria and decided to see if he could fit a house into a alley way that was previously filled by a shed. He used the One Planet Living framework to ensure that the whole lifecycle of the house – from conception to eventual decommissioning many decades from now – would be done in an environmentally responsible manner. While maintaining high sustainability standards, his compact and ingenious home does not compromise on style, comfort or mod cons.
This is the first time that One Planet Living has been applied in detail to a single home and demonstrates the flexibility of the framework. Conceived and driven by Ralph’s desire to push the existing envelope, the entire project has been documented and all of the designs, processes and materials have been shared to showcase, demonstrate and inform about achieving sustainable construction.
You can learn more about 5x4 Hayes Lane with this blog on the Bioregional UK site.
Key Achievements
- Zero Carbon – meets net zero carbon standards with electricity-generating photovoltaic solar panels generating 3,000 kWh/year
- Sustainable Water – rainwater collection for garden irrigation and toilet flushing
- Sustainable Food – with 11m2 of growing space, Ralph is already growing chilies, herbs and strawberries and is investigating the potential for vegetable production
- Sustainable Materials – offcuts from locally harvested and sawn hardwoods, which would normally have been turned into woodchip, have instead been made into laminate timber used throughout the building
- Culture and Community – four public events per year to be held at the house per year for people to share the construction journey
- Health and Happiness – a shady rooftop garden and hot-tub with great views over nearby downtown Melbourne!
About the Developer
Ralph Alphonso was the project manager and owner builder of this project. He drew on his experiences from his production company, Barley Store, which delivers a broad range of design-based projects, spanning the fields of photography, the built environment and multi-media. Its approach is to identify creative projects and challenge existing responses.
He brought together a range of specialists to support construction, who contributed expertise on a range of topics including design and engineering, energy, air and water, landscaping, timber and lighting.
