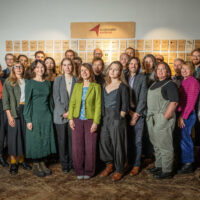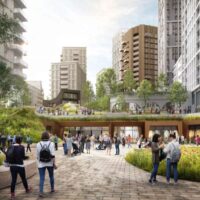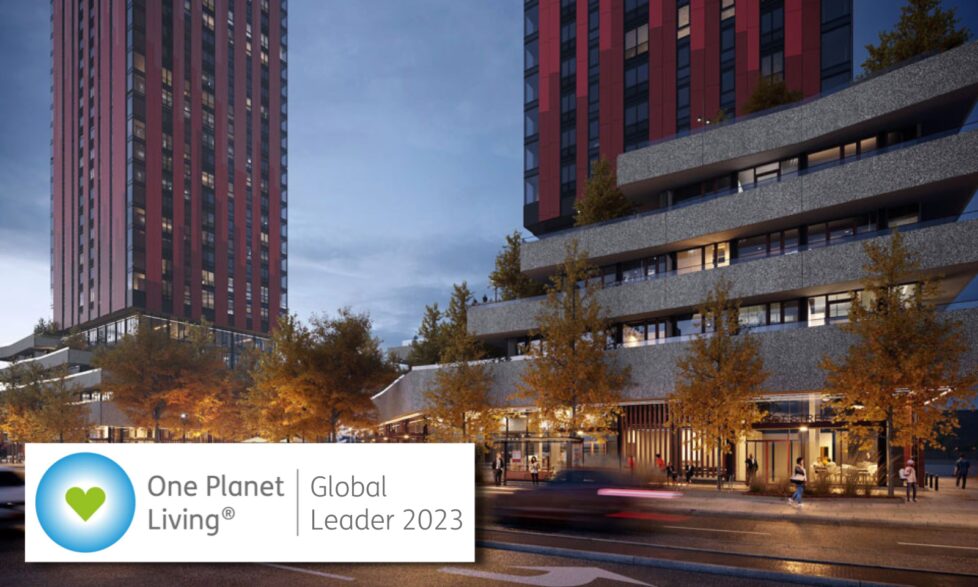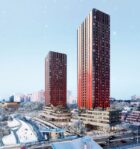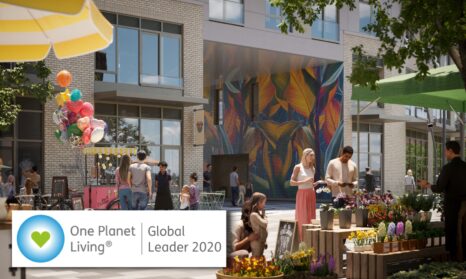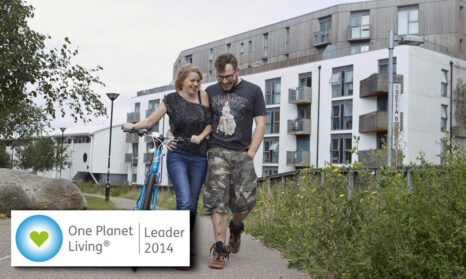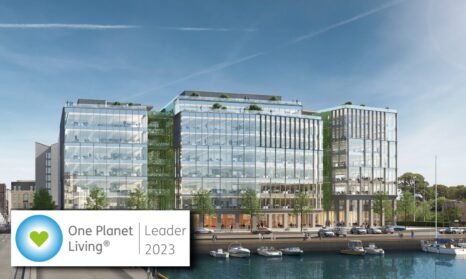LeBreton Flats – Library Parcel
LeBreton Flats Library Parcel (LeBreton Flats) is a mixed-use development by Dream LeBreton (a partnership between real estate companies Dream Asset Management, Dream Impact, and local non-profit MultiFaith Housing Initiative) and on the edge of Downtown Ottawa. Situated just 20 minutes’ walk from Parliament Hill, it is the first phase in the National Capital Commission's redevelopment of the wider LeBreton Flats masterplan and the first approved building on the site in 15 years.
LeBreton Flats will consist of 608 rental units in its two towers of 31 and 36 storeys, as well as community amenities, retail, and a series of new public realm spaces, making it Canada's largest net-zero residential community once it is complete.
41% of its residential units will be affordable and earmarked for five target groups in need: Indigenous communities; veterans; women and children; immigrants and newcomers; and adults with cognitive disabilities. Multifaith Housing Initiative will own and operate 133 of the affordable units, which will remain affordable for the lifetime of the development. The other affordable units will remain so for a minimum of 55 years, compared to other developments in the city that are guaranteed for as little as 10 years.
The towers will benefit from Ottawa's low-carbon power supply, a solar PV array, and is the first to use waste heat from the city’s sewer to meet all its heating needs. Its high density not only encourages a sense of community amongst its residents, but arguably reduces development pressures on greenfield sites.
LeBreton is in a prime location for nurturing a cycling culture and encouraging low-carbon travel. Just a 20-minute walk from downtown Ottawa and positioned near the Pimisi LRT station, this ultra-low car neighbourhood has minimised car parking provision (just 0.33 spaces per household), 45 charging points, ample bike storage, and a community cycle hub.

Health and happiness Spaces strategically located to maximise natural daylight will encourage residents to socialise, gather and bump into each other. The multipurpose rooms, fitness rooms, co-working spaces, common terraces and community gardens are key enablers of this social interaction.

Equity and local economy 41% affordable units with an average rental 80% of the local market rate, dispersed throughout the buildings to encourage social cohesivity. 118 will have deeper discounts averaging 59% market rate, targeting 4 priority groups in need. 5% of onsite staff to be Algonquin and Indigenous workers, and Algonquin and Indigenous awareness training put in place for all project staff.

Land and nature Transforming the site from a bare, contaminated, ex-industrial site with very little biodiversity value, by targeting a 200% increase in biodiversity of plants and animals. Landscaping design to include native and adapted plant species, drought tolerant plants and species considered culturally significant to the Algonquin Anishinaabe. 175 new trees, an extensive green roof, and 40% of the wider masterplan to be dedicated to parks.

Materials and products Smart, lean structural design has minimised the quantity of concrete in the frame. A One Planet Ambassador will enable and encourage residents to participate in a reducing and reusing culture. Online platform for occupants to share items. Low-impact and locally sourced construction materials mean embodied carbon is exceptionally low at 330kgCO2e/m2.

Zero carbon energy No fossil fuels on site post-construction, except as emergency backup. Good fabric performance, high-performing heat pumps, solar PV array and ground-breaking heat recovery and cooling through heat exchange with the city’s sewage system.
Our framework turns daunting sustainability challenges into achievable, collaborative steps
Find out more
